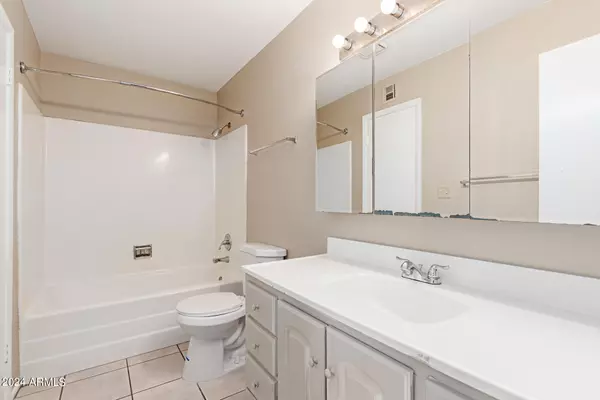$224,500
$248,500
9.7%For more information regarding the value of a property, please contact us for a free consultation.
3 Beds
1.5 Baths
1,440 SqFt
SOLD DATE : 10/15/2024
Key Details
Sold Price $224,500
Property Type Townhouse
Sub Type Townhouse
Listing Status Sold
Purchase Type For Sale
Square Footage 1,440 sqft
Price per Sqft $155
Subdivision Phoenix Townhouse
MLS Listing ID 6743262
Sold Date 10/15/24
Style Ranch
Bedrooms 3
HOA Fees $210/mo
HOA Y/N Yes
Originating Board Arizona Regional Multiple Listing Service (ARMLS)
Year Built 1965
Annual Tax Amount $559
Tax Year 2023
Lot Size 1,790 Sqft
Acres 0.04
Property Description
Don't miss this wonderful opportunity to own a desirable 3 bedroom, 1.5 bath, two-story end unit located in the heart of Central Phoenix. Nestled within the Phoenix Townhouse Condominium community, this move-in-ready home offers residents access to a resort-style pool and lush grounds to enjoy year-round. Step inside and be greeted by a welcoming open floor plan adorned with durable wood-like plank flooring and a soothing neutral color palette throughout. The centrally located kitchen boasts all included appliances, including a smooth electric cooktop, wall oven, ample cabinet and counter space, and a view window above the sink that floods the room with natural light. Make your way upstairs to discover three spacious bedrooms and a full bathroom, offering comfort and privacy for all. Downstairs, a convenient powder room awaits, ensuring ease of living for residents and guests alike. Step outside to the covered back patio, where you'll find the perfect spot to dine alfresco and entertain family and friends. Additional storage space and two assigned carport spaces add to the convenience of this delightful home. Located close to popular restaurants, entertainment options, convenient shopping, and with easy access to I-17 for commuting, this home offers the ideal blend of comfort, convenience, and central Phoenix living. Don't let this opportunity pass you by - submit your offer today!
Location
State AZ
County Maricopa
Community Phoenix Townhouse
Direction Head south on N 19th Ave. Turn left onto West Campbell Ave. Turn left. Turn left. Destination is on the left.
Rooms
Other Rooms Family Room
Master Bedroom Upstairs
Den/Bedroom Plus 3
Separate Den/Office N
Interior
Interior Features Upstairs, Eat-in Kitchen, Full Bth Master Bdrm, High Speed Internet, Laminate Counters
Heating Electric
Cooling Refrigeration, Ceiling Fan(s)
Flooring Carpet, Laminate, Tile
Fireplaces Number No Fireplace
Fireplaces Type None
Fireplace No
SPA None
Laundry WshrDry HookUp Only
Exterior
Exterior Feature Covered Patio(s), Private Street(s), Private Yard, Storage
Garage Assigned
Carport Spaces 2
Fence Block, Wrought Iron, Wood
Pool None
Community Features Community Pool, Near Light Rail Stop, Near Bus Stop, Playground, Biking/Walking Path, Clubhouse
Amenities Available Management, Rental OK (See Rmks)
Waterfront No
Roof Type Composition
Private Pool No
Building
Lot Description Grass Front
Story 2
Builder Name Hallcraft Homes
Sewer Public Sewer
Water City Water
Architectural Style Ranch
Structure Type Covered Patio(s),Private Street(s),Private Yard,Storage
Schools
Elementary Schools Clarendon School
Middle Schools Osborn Middle School
High Schools Central High School
School District Phoenix Union High School District
Others
HOA Name Phx Townhouse Condos
HOA Fee Include Roof Repair,Insurance,Maintenance Grounds,Front Yard Maint,Trash,Roof Replacement,Maintenance Exterior
Senior Community No
Tax ID 155-45-121
Ownership Condominium
Acceptable Financing Conventional
Horse Property N
Listing Terms Conventional
Financing Cash
Read Less Info
Want to know what your home might be worth? Contact us for a FREE valuation!

Our team is ready to help you sell your home for the highest possible price ASAP

Copyright 2024 Arizona Regional Multiple Listing Service, Inc. All rights reserved.
Bought with Blackhorne
GET MORE INFORMATION

Broker | Lic# BR164382000






