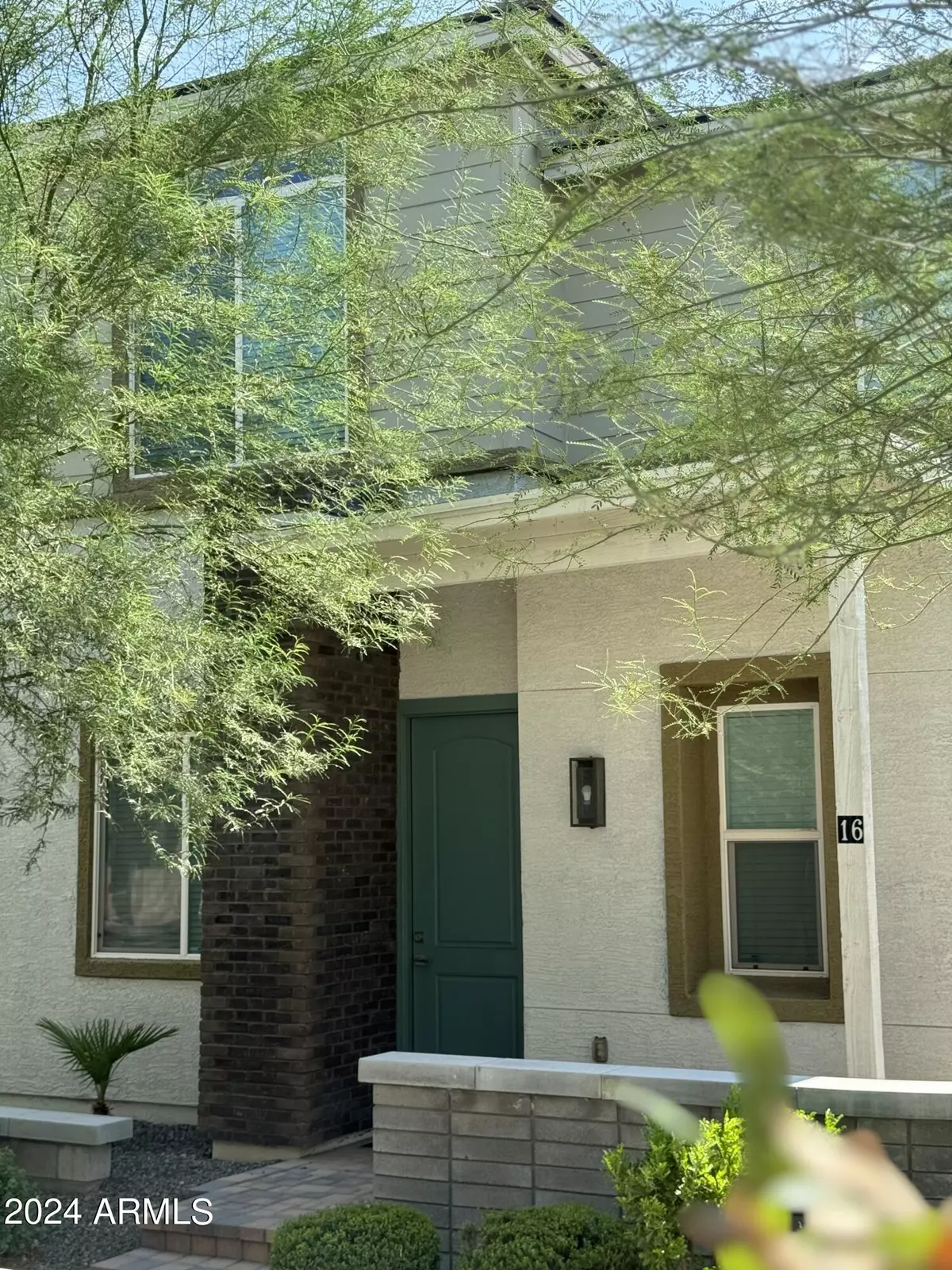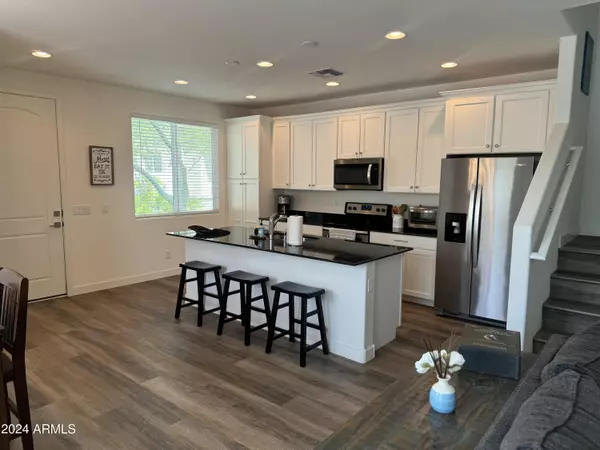$480,000
$520,000
7.7%For more information regarding the value of a property, please contact us for a free consultation.
3 Beds
2.5 Baths
1,717 SqFt
SOLD DATE : 11/22/2024
Key Details
Sold Price $480,000
Property Type Single Family Home
Sub Type Single Family - Detached
Listing Status Sold
Purchase Type For Sale
Square Footage 1,717 sqft
Price per Sqft $279
Subdivision Enclave At 32Nd Street
MLS Listing ID 6736876
Sold Date 11/22/24
Style Other (See Remarks)
Bedrooms 3
HOA Fees $191/mo
HOA Y/N Yes
Originating Board Arizona Regional Multiple Listing Service (ARMLS)
Year Built 2018
Annual Tax Amount $2,063
Tax Year 2023
Lot Size 2,183 Sqft
Acres 0.05
Property Description
*** Premium Lot *** Experience luxury modern living in this elegant 3-bedroom, 2-story residence situated on a premium side lot with great views from the patio in a quaint and welcoming community. The home features an abundance of natural light, enhanced by luxurious light fixtures, creating an atmosphere of warmth and sophistication against a neutral color palette. The kitchen, a focal point of both style and functionality, boasts a breakfast bar, ample cabinet space, and stunning granite countertops. Upstairs, a balcony offers a private escape, while the open patio is great for outdoor gatherings. Conveniently located near SR 51 and close to biking paths and hiking trails! With thoughtful design, ample natural light, this home is a haven of comfort in a small community.
Location
State AZ
County Maricopa
Community Enclave At 32Nd Street
Direction South on 32nd St. West into complex. Unit is in the left side of the community.
Rooms
Master Bedroom Split
Den/Bedroom Plus 3
Separate Den/Office N
Interior
Interior Features Other, Upstairs, Eat-in Kitchen, Breakfast Bar, Drink Wtr Filter Sys, Soft Water Loop, Vaulted Ceiling(s), Kitchen Island, Double Vanity, High Speed Internet, Granite Counters
Heating Electric
Cooling Refrigeration, Programmable Thmstat
Flooring Other
Fireplaces Number No Fireplace
Fireplaces Type None
Fireplace No
Window Features Dual Pane
SPA None
Exterior
Exterior Feature Patio
Parking Features Electric Door Opener, Unassigned
Garage Spaces 2.0
Garage Description 2.0
Fence Block, Wrought Iron
Pool None
Community Features Biking/Walking Path
Amenities Available Management
Roof Type Tile,Concrete
Private Pool No
Building
Lot Description Desert Front, Natural Desert Back, Auto Timer H2O Front, Auto Timer H2O Back
Story 2
Builder Name Watt
Sewer Public Sewer
Water City Water
Architectural Style Other (See Remarks)
Structure Type Patio
New Construction No
Schools
Elementary Schools Desert Shadows Elementary School
Middle Schools Shea Middle School
High Schools Shadow Mountain High School
School District Paradise Valley Unified District
Others
HOA Name 32 North
HOA Fee Include Maintenance Grounds,Front Yard Maint
Senior Community No
Tax ID 166-32-059
Ownership Fee Simple
Acceptable Financing FannieMae (HomePath), Conventional, FHA, VA Loan
Horse Property N
Listing Terms FannieMae (HomePath), Conventional, FHA, VA Loan
Financing Conventional
Read Less Info
Want to know what your home might be worth? Contact us for a FREE valuation!

Our team is ready to help you sell your home for the highest possible price ASAP

Copyright 2025 Arizona Regional Multiple Listing Service, Inc. All rights reserved.
Bought with Century 21 Northwest
GET MORE INFORMATION
Broker | Lic# BR164382000






