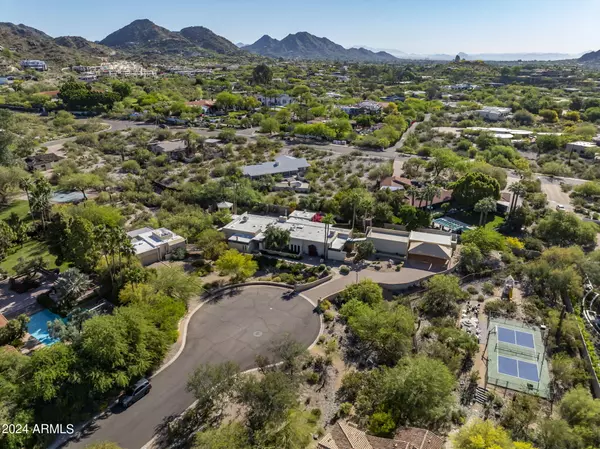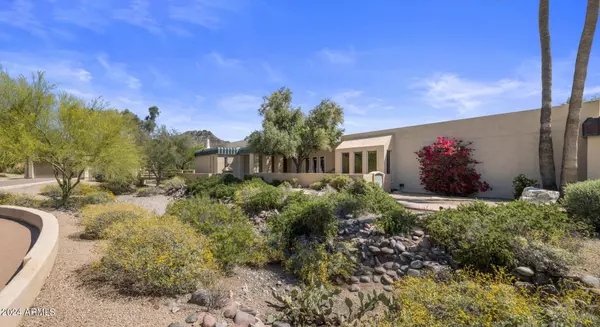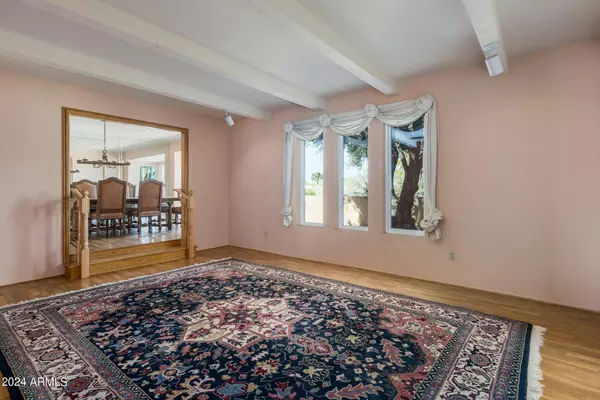$2,260,000
$2,250,000
0.4%For more information regarding the value of a property, please contact us for a free consultation.
6 Beds
4 Baths
3,718 SqFt
SOLD DATE : 12/03/2024
Key Details
Sold Price $2,260,000
Property Type Single Family Home
Sub Type Single Family - Detached
Listing Status Sold
Purchase Type For Sale
Square Footage 3,718 sqft
Price per Sqft $607
Subdivision Mirada Los Arcos Phase 1
MLS Listing ID 6707201
Sold Date 12/03/24
Style Contemporary
Bedrooms 6
HOA Y/N No
Originating Board Arizona Regional Multiple Listing Service (ARMLS)
Year Built 1972
Annual Tax Amount $15,127
Tax Year 2023
Lot Size 1.242 Acres
Acres 1.24
Property Description
Nestled in the tranquil back of a cul-de-sac within the prestigious Mirada Los Arcos subdivision of Paradise Valley, this extraordinary property offers breathtaking mountain views in multiple directions. Its prime location places you close to the finest amenities that Paradise Valley, Scottsdale, and Phoenix have to offer, including the scenic Phoenix Mountain Preserve trails, an array of popular restaurants, boutique shops, and top-rated public and private schools.
The expansive lot tucked into the back of a gorgeous cul-de-sac provides the perfect opportunity to build your dream home, creating a custom living space that takes full advantage of the stunning natural surroundings. This one-of-a-kind property combines a prime location, stunning views, and exceptional potential. This is an unparalleled opportunity to create a luxurious and personalized living environment in one of the most desirable areas of Paradise Valley.
Location
State AZ
County Maricopa
Community Mirada Los Arcos Phase 1
Direction South on 32nd St to Marlette. East on Marlette to 33rd St, South on 33rd St to Claremont Ave, East on Claremont Ave to property in the back of the cul-de-sac.
Rooms
Other Rooms Guest Qtrs-Sep Entrn, Family Room
Guest Accommodations 734.0
Den/Bedroom Plus 6
Separate Den/Office N
Interior
Interior Features Breakfast Bar, Drink Wtr Filter Sys, Wet Bar, Kitchen Island, Pantry, Double Vanity, Full Bth Master Bdrm, Separate Shwr & Tub
Heating Natural Gas
Cooling Ceiling Fan(s), Refrigeration
Flooring Carpet, Tile, Wood
Fireplaces Type 3+ Fireplace, Exterior Fireplace, Gas
Fireplace Yes
Window Features Dual Pane
SPA None
Exterior
Exterior Feature Covered Patio(s), Gazebo/Ramada, Patio, Private Yard, Built-in Barbecue, Separate Guest House
Parking Features Electric Door Opener, Extnded Lngth Garage, Detached, RV Access/Parking
Garage Spaces 7.0
Carport Spaces 3
Garage Description 7.0
Fence Block
Pool Diving Pool, Fenced, Private
Amenities Available None
View Mountain(s)
Roof Type Built-Up
Private Pool Yes
Building
Lot Description Sprinklers In Rear, Sprinklers In Front, Desert Back, Desert Front, Cul-De-Sac, Grass Back, Auto Timer H2O Front, Auto Timer H2O Back
Story 1
Builder Name Unknown
Sewer Septic in & Cnctd, Septic Tank
Water City Water
Architectural Style Contemporary
Structure Type Covered Patio(s),Gazebo/Ramada,Patio,Private Yard,Built-in Barbecue, Separate Guest House
New Construction No
Schools
Elementary Schools Biltmore Preparatory Academy
Middle Schools Biltmore Preparatory Academy
High Schools Camelback High School
School District Phoenix Union High School District
Others
HOA Fee Include No Fees
Senior Community No
Tax ID 164-05-009
Ownership Fee Simple
Acceptable Financing Conventional
Horse Property N
Listing Terms Conventional
Financing Conventional
Read Less Info
Want to know what your home might be worth? Contact us for a FREE valuation!

Our team is ready to help you sell your home for the highest possible price ASAP

Copyright 2025 Arizona Regional Multiple Listing Service, Inc. All rights reserved.
Bought with My Home Group Real Estate
GET MORE INFORMATION
Broker | Lic# BR164382000






