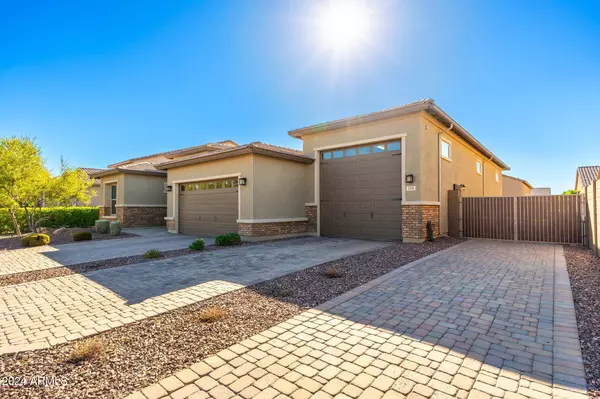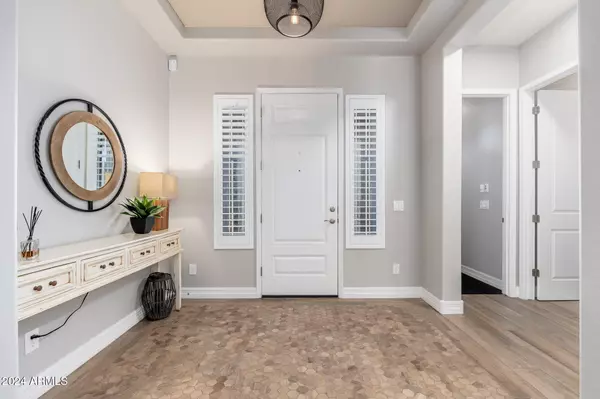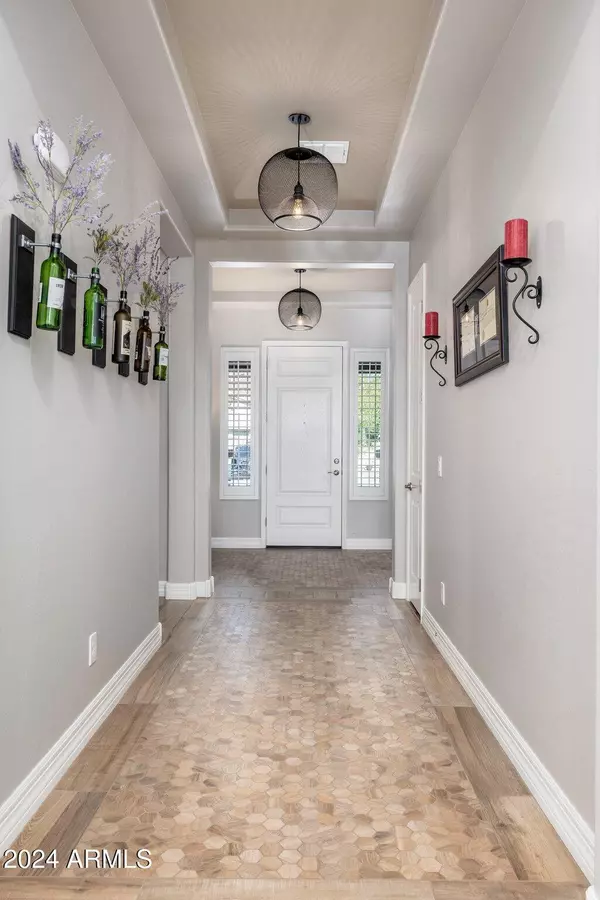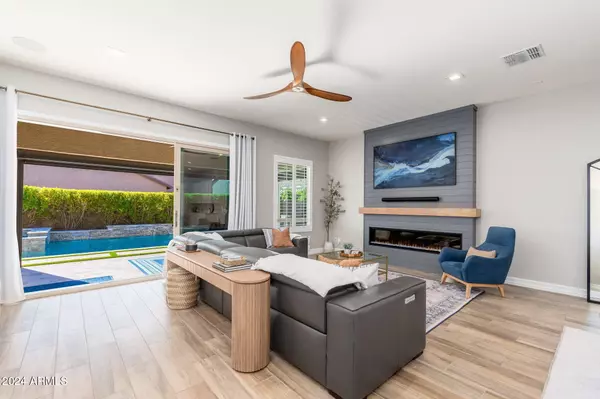$915,000
$929,000
1.5%For more information regarding the value of a property, please contact us for a free consultation.
3 Beds
2.5 Baths
2,803 SqFt
SOLD DATE : 12/31/2024
Key Details
Sold Price $915,000
Property Type Single Family Home
Sub Type Single Family - Detached
Listing Status Sold
Purchase Type For Sale
Square Footage 2,803 sqft
Price per Sqft $326
Subdivision 71 Oaks
MLS Listing ID 6785294
Sold Date 12/31/24
Style Ranch
Bedrooms 3
HOA Fees $216/mo
HOA Y/N Yes
Originating Board Arizona Regional Multiple Listing Service (ARMLS)
Year Built 2020
Annual Tax Amount $3,382
Tax Year 2024
Lot Size 10,400 Sqft
Acres 0.24
Property Description
Welcome to the ultimate in luxury living within the prestigious 71 Oaks Gated community! This remarkable single-level home is pure perfection! The air conditioned garage is made up of a standard 3 car tandem and a 15x63' RV garage, plenty of work/storage space for all of your toys and ample power to charge your electric car. Inside, you'll find a spacious floor plan with a Den/Bonus room, a gourmet kitchen with an oversized Quartz waterfall island, SS appliances and a gas range, 10' ceilings and 8' interior doors, whole home speaker system, wood shutters and super shower in the primary suite. The backyard is an entertainer's paradise, complete with a heated pool/spa, low-maintenance artificial grass, a refreshing misting system, automated shade screens and a pergola for outdoor dining! T
Location
State AZ
County Maricopa
Community 71 Oaks
Direction West on Thunderbird, North on 71st Ave
Rooms
Other Rooms BonusGame Room
Den/Bedroom Plus 5
Separate Den/Office Y
Interior
Interior Features Breakfast Bar, 9+ Flat Ceilings, No Interior Steps, Soft Water Loop, Kitchen Island, Double Vanity, High Speed Internet, Granite Counters
Heating Natural Gas
Cooling Programmable Thmstat, Refrigeration
Flooring Carpet, Tile, Wood
Fireplaces Number 1 Fireplace
Fireplaces Type 1 Fireplace
Fireplace Yes
Window Features Dual Pane,Low-E,Mechanical Sun Shds,Vinyl Frame
SPA Heated,Private
Laundry WshrDry HookUp Only
Exterior
Exterior Feature Covered Patio(s), Misting System
Parking Features Dir Entry frm Garage, Electric Door Opener, Extnded Lngth Garage, RV Gate, Temp Controlled, Tandem, RV Garage, Electric Vehicle Charging Station(s)
Garage Spaces 5.0
Garage Description 5.0
Fence Block
Pool Heated, Private
Community Features Gated Community
Roof Type Tile
Private Pool Yes
Building
Lot Description Desert Front, Synthetic Grass Back, Auto Timer H2O Front
Story 1
Builder Name Courtland Homes
Sewer Public Sewer
Water City Water
Architectural Style Ranch
Structure Type Covered Patio(s),Misting System
New Construction No
Schools
Elementary Schools Paseo Verde Elementary School
Middle Schools Paseo Verde Elementary School
High Schools Cactus High School
School District Peoria Unified School District
Others
HOA Name AAM
HOA Fee Include Maintenance Grounds
Senior Community No
Tax ID 200-68-114
Ownership Fee Simple
Acceptable Financing Conventional
Horse Property N
Listing Terms Conventional
Financing Conventional
Read Less Info
Want to know what your home might be worth? Contact us for a FREE valuation!

Our team is ready to help you sell your home for the highest possible price ASAP

Copyright 2025 Arizona Regional Multiple Listing Service, Inc. All rights reserved.
Bought with Compass
GET MORE INFORMATION
Broker | Lic# BR164382000






