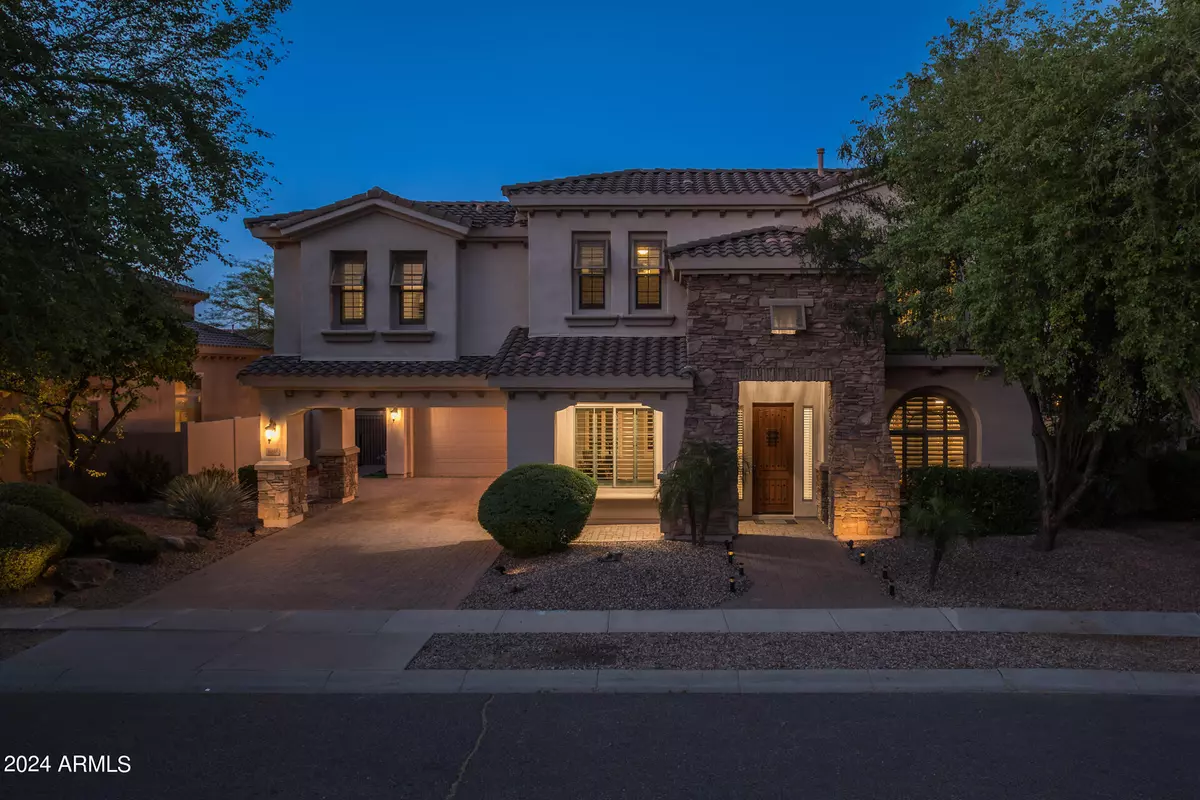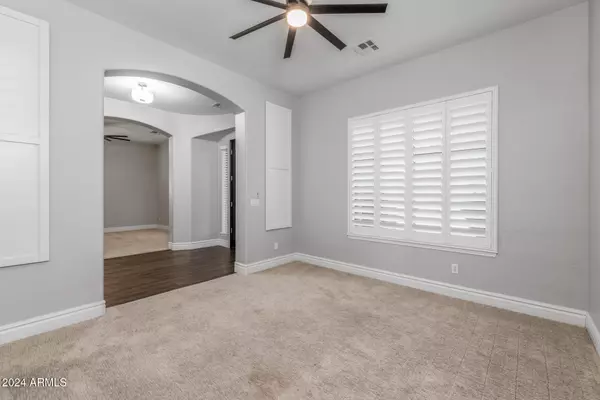$985,000
$995,000
1.0%For more information regarding the value of a property, please contact us for a free consultation.
5 Beds
4.5 Baths
4,593 SqFt
SOLD DATE : 01/06/2025
Key Details
Sold Price $985,000
Property Type Single Family Home
Sub Type Single Family - Detached
Listing Status Sold
Purchase Type For Sale
Square Footage 4,593 sqft
Price per Sqft $214
Subdivision Power Ranch Neighborhood 11 Parcel D
MLS Listing ID 6699975
Sold Date 01/06/25
Bedrooms 5
HOA Fees $116/qua
HOA Y/N Yes
Originating Board Arizona Regional Multiple Listing Service (ARMLS)
Year Built 2006
Annual Tax Amount $5,087
Tax Year 2023
Lot Size 10,263 Sqft
Acres 0.24
Property Description
Tucked into a quiet Cul de Sac without any houses across the street and no 2 story homes looking in over the back yard fence, this amazing Power Ranch family home offers a privacy and serenity not found anywhere else in the neighborhood. With a recently painted and remodeled interior, this 4,593 square foot home boasts a one-of-a- kind layout that offers 5 bedrooms (3 of which have en-suite baths) 4.5 bathrooms total and one of the largest backyard pools in the community. The homeowners have recently added a modern top-of-the-line sliding glass door to the backyard that has a lifetime warranty. The recently remodeled backyard has areas for swimming, laying out in the sun, relaxing around a fire table with friends and a beautiful green turf throughout that is easy to relax on and care for. There is even room for a trampoline if your family likes to jump. The gourmet kitchen will delight the home chef with an abundance of cabinetry, high-end granite countertops, tiled backsplash, a gas cooktop with wall ovens, and a walk-in pantry. The main floor laundry room offers an abundance of upper/lower cabinetry with sink, and the 4 car garage is equipped with as much cabinet storage space as you could ever need and 2 additional covered spots provide ample parking for friends and family. This is the perfect home for anyone who likes to be near top level schools, with shopping in all directions, quick access to the highway but still wants the feel of a quiet oasis in one of the highest ranking neighborhoods for family satisfaction in the country. Connected to the massive Power Ranch green belts and walkways, you are never far from a park, one of two community pools, a walk around the lake or even a rock climbing gym. But, with a giant backyard pool that sports LED multi-colored lights, a grotto, water fall, slide and spa, all remotely controlled from your smart phone, there really is no reason to ever leave.
Location
State AZ
County Maricopa
Community Power Ranch Neighborhood 11 Parcel D
Direction East on Pecos, Right on Ranch House Pkwy, R on Autumn Dr., R on Thunderheart Trl, Left on Red Oak Ln which turns right and becomes Ramona St., R on Thunderheart Ct to home on the Left.
Rooms
Other Rooms ExerciseSauna Room, Loft, Great Room, Family Room, BonusGame Room
Master Bedroom Upstairs
Den/Bedroom Plus 8
Separate Den/Office Y
Interior
Interior Features Upstairs, Eat-in Kitchen, Breakfast Bar, Kitchen Island, Pantry, 2 Master Baths, Double Vanity, Full Bth Master Bdrm, Separate Shwr & Tub, Tub with Jets, High Speed Internet
Heating Natural Gas
Cooling Ceiling Fan(s), Refrigeration
Flooring Vinyl
Fireplaces Number 1 Fireplace
Fireplaces Type 1 Fireplace, Family Room, Gas
Fireplace Yes
SPA Private
Exterior
Exterior Feature Balcony, Covered Patio(s), Patio
Parking Features Dir Entry frm Garage, Electric Door Opener, RV Gate
Garage Spaces 4.0
Garage Description 4.0
Fence Block
Pool Private
Community Features Community Spa Htd, Community Spa, Community Pool Htd, Community Pool, Lake Subdivision, Tennis Court(s), Playground, Biking/Walking Path, Clubhouse
Amenities Available Management
View Mountain(s)
Roof Type Tile
Private Pool Yes
Building
Lot Description Sprinklers In Rear, Sprinklers In Front, Desert Front, Cul-De-Sac, Synthetic Grass Back
Story 2
Builder Name T W LEWIS
Sewer Public Sewer
Water City Water
Structure Type Balcony,Covered Patio(s),Patio
New Construction No
Schools
Elementary Schools Centennial Elementary School
Middle Schools Sossaman Middle School
High Schools Higley High School
Others
HOA Name Power Ranch
HOA Fee Include Maintenance Grounds
Senior Community No
Tax ID 313-06-697
Ownership Fee Simple
Acceptable Financing Conventional, 1031 Exchange, FHA, VA Loan
Horse Property N
Listing Terms Conventional, 1031 Exchange, FHA, VA Loan
Financing VA
Read Less Info
Want to know what your home might be worth? Contact us for a FREE valuation!

Our team is ready to help you sell your home for the highest possible price ASAP

Copyright 2025 Arizona Regional Multiple Listing Service, Inc. All rights reserved.
Bought with Arrow Property Management
GET MORE INFORMATION
Broker | Lic# BR164382000






