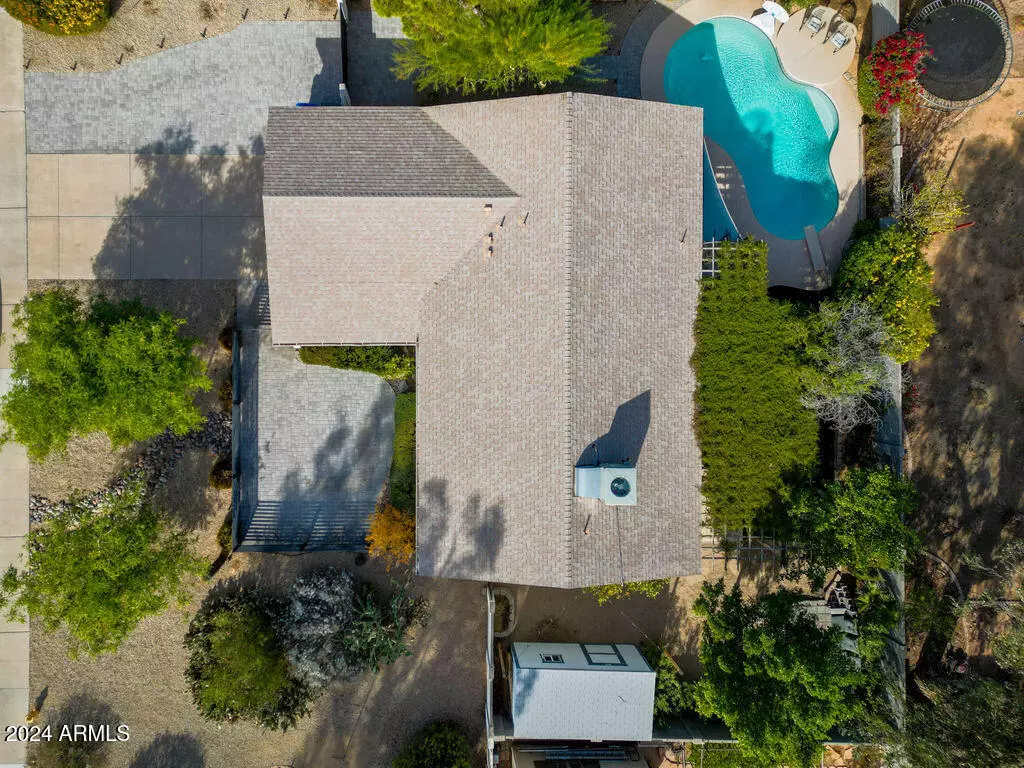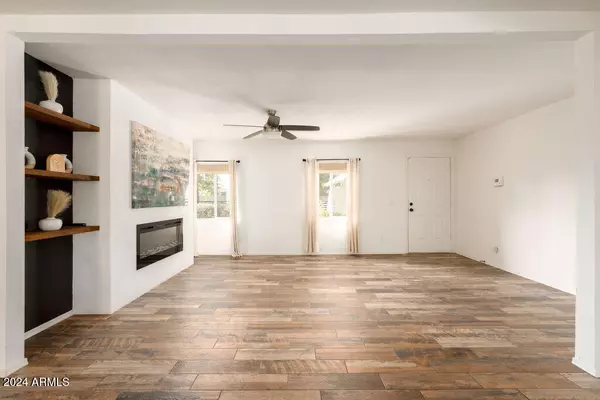$632,000
$619,000
2.1%For more information regarding the value of a property, please contact us for a free consultation.
3 Beds
2 Baths
1,498 SqFt
SOLD DATE : 01/08/2025
Key Details
Sold Price $632,000
Property Type Single Family Home
Sub Type Single Family - Detached
Listing Status Sold
Purchase Type For Sale
Square Footage 1,498 sqft
Price per Sqft $421
Subdivision Mayflower Terrace
MLS Listing ID 6790270
Sold Date 01/08/25
Style Ranch
Bedrooms 3
HOA Y/N No
Originating Board Arizona Regional Multiple Listing Service (ARMLS)
Year Built 1983
Annual Tax Amount $1,960
Tax Year 2024
Lot Size 9,825 Sqft
Acres 0.23
Property Description
Remodeled and Move-In Ready! This beautifully updated 3-bedroom, 2-bath home is perfectly situated across from a peaceful wash and quiet street. Featuring a spacious, open floor plan with a seamless great-room feel, the home includes a freshly remodeled kitchen with quartz countertops, new white cabinetry, stainless steel appliances, new flooring throughout, sparkling bathrooms, and stylish fixtures. Both bedrooms have separate exits to backyard. Relax on the vine covered patio by the diving pool, and enjoy the convenience of an RV gate parking, and a new tuff shed for your organizational needs. New landscaping features a new front courtyard with pavers, fencing, and backyard has lush vines, citrus trees, and an herb garden. Charming new exterior light fixtures, and white washed brick added to the facade of the home. New mechanical features include 2022 HVAC unit, water heater 2020, and new pool pump in 2021. Located near Desert Ridge Marketplace, Paradise Valley Mall redevelopment, the new Whole Foods, Phx Mountain preserve hiking trails, and a variety of dining and shopping options, this home offers it all. Don't miss out. Schedule your showing today!
Location
State AZ
County Maricopa
Community Mayflower Terrace
Direction North on 44th Street from Thunderbird, left on Hearn, Right to the property.
Rooms
Other Rooms Family Room
Master Bedroom Split
Den/Bedroom Plus 3
Separate Den/Office N
Interior
Interior Features Breakfast Bar, 9+ Flat Ceilings, No Interior Steps, 3/4 Bath Master Bdrm, Double Vanity, High Speed Internet
Heating Electric
Cooling Ceiling Fan(s), Programmable Thmstat, Refrigeration
Flooring Carpet, Tile
Fireplaces Number 1 Fireplace
Fireplaces Type 1 Fireplace
Fireplace Yes
SPA None
Exterior
Exterior Feature Covered Patio(s), Patio
Parking Features Electric Door Opener, RV Gate, Separate Strge Area
Garage Spaces 2.0
Garage Description 2.0
Fence Block
Pool Variable Speed Pump, Diving Pool, Private
Amenities Available Not Managed
Roof Type Composition
Private Pool Yes
Building
Lot Description Desert Front, Gravel/Stone Front, Gravel/Stone Back, Synthetic Grass Back
Story 1
Builder Name UNKNOWN
Sewer Public Sewer
Water City Water
Architectural Style Ranch
Structure Type Covered Patio(s),Patio
New Construction No
Schools
Elementary Schools Indian Bend Elementary School
Middle Schools Sunrise Middle School
High Schools Paradise Valley High School
School District Paradise Valley Unified District
Others
HOA Fee Include No Fees
Senior Community No
Tax ID 215-91-011
Ownership Fee Simple
Acceptable Financing Conventional, FHA, VA Loan
Horse Property N
Listing Terms Conventional, FHA, VA Loan
Financing Conventional
Read Less Info
Want to know what your home might be worth? Contact us for a FREE valuation!

Our team is ready to help you sell your home for the highest possible price ASAP

Copyright 2025 Arizona Regional Multiple Listing Service, Inc. All rights reserved.
Bought with RETSY
GET MORE INFORMATION
Broker | Lic# BR164382000






