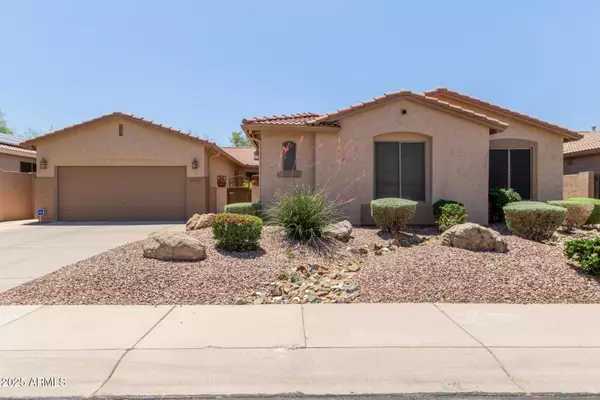$569,600
$600,000
5.1%For more information regarding the value of a property, please contact us for a free consultation.
4 Beds
2.5 Baths
2,882 SqFt
SOLD DATE : 07/11/2025
Key Details
Sold Price $569,600
Property Type Single Family Home
Sub Type Single Family Residence
Listing Status Sold
Purchase Type For Sale
Square Footage 2,882 sqft
Price per Sqft $197
Subdivision Pyramid Heights Phase 1
MLS Listing ID 6868845
Sold Date 07/11/25
Style Ranch
Bedrooms 4
HOA Fees $60/qua
HOA Y/N Yes
Year Built 2002
Annual Tax Amount $3,190
Tax Year 2024
Lot Size 9,965 Sqft
Acres 0.23
Property Sub-Type Single Family Residence
Source Arizona Regional Multiple Listing Service (ARMLS)
Property Description
Don't miss this beautifully maintained 4 bed/2.5 bath home nestled in the North Phoenix mountains! Enjoy a spacious split floor plan with large bedrooms, a generous laundry room, and tons of storage throughout. The kitchen features a butler's prep area, island, eat-in space, and formal dining. The primary suite opens to a lush, tree-lined backyard. Welcoming courtyard and 3 car garage are among the features in this model. Wooden shutters throughout. Recent updates include 2 Trane HVAC units (2019), water heater (2017), exterior paint (2019), water softener, new carpet in primary bedroom and more! The pride of ownership is obvious in every corner of this home.
Location
State AZ
County Maricopa
Community Pyramid Heights Phase 1
Direction Take 101 freeway to 67th Ave. Go North past Happy Valley. 67th turns in to Pyramid Peak Pkwy. Turn right Pinnacle Vista. Right on 60th Ave. Left of Gambit Trail. Wrap around to Straight Arrow Ln.
Rooms
Other Rooms Family Room
Master Bedroom Split
Den/Bedroom Plus 4
Separate Den/Office N
Interior
Interior Features High Speed Internet, Granite Counters, Double Vanity, Eat-in Kitchen, Breakfast Bar, 9+ Flat Ceilings, No Interior Steps, Kitchen Island, Pantry, Full Bth Master Bdrm, Separate Shwr & Tub
Heating Natural Gas
Cooling Central Air, Ceiling Fan(s)
Flooring Carpet, Tile
Fireplaces Type None
Fireplace No
Window Features Solar Screens
Appliance Electric Cooktop, Water Purifier
SPA None
Laundry Wshr/Dry HookUp Only
Exterior
Exterior Feature Private Yard, Built-in Barbecue
Parking Features Garage Door Opener, Direct Access, Side Vehicle Entry
Garage Spaces 3.0
Garage Description 3.0
Fence Block
Pool None
Community Features Playground, Biking/Walking Path
View Mountain(s)
Roof Type Tile
Accessibility Bath Grab Bars
Porch Covered Patio(s), Patio
Private Pool No
Building
Lot Description Sprinklers In Rear, Sprinklers In Front, Desert Back, Desert Front, Grass Back
Story 1
Builder Name MARACAY HOMES
Sewer Sewer in & Cnctd, Sewer - Available, Public Sewer
Water City Water
Architectural Style Ranch
Structure Type Private Yard,Built-in Barbecue
New Construction No
Schools
Elementary Schools Stetson Hills School
Middle Schools Hillcrest Middle School
High Schools Sandra Day O'Connor High School
School District Deer Valley Unified District
Others
HOA Name Eagle Cove HOA
HOA Fee Include Maintenance Grounds
Senior Community No
Tax ID 201-07-363
Ownership Fee Simple
Acceptable Financing Cash, Conventional
Horse Property N
Listing Terms Cash, Conventional
Financing Conventional
Read Less Info
Want to know what your home might be worth? Contact us for a FREE valuation!

Our team is ready to help you sell your home for the highest possible price ASAP

Copyright 2025 Arizona Regional Multiple Listing Service, Inc. All rights reserved.
Bought with DPR Realty LLC
GET MORE INFORMATION
Broker | Lic# BR164382000






